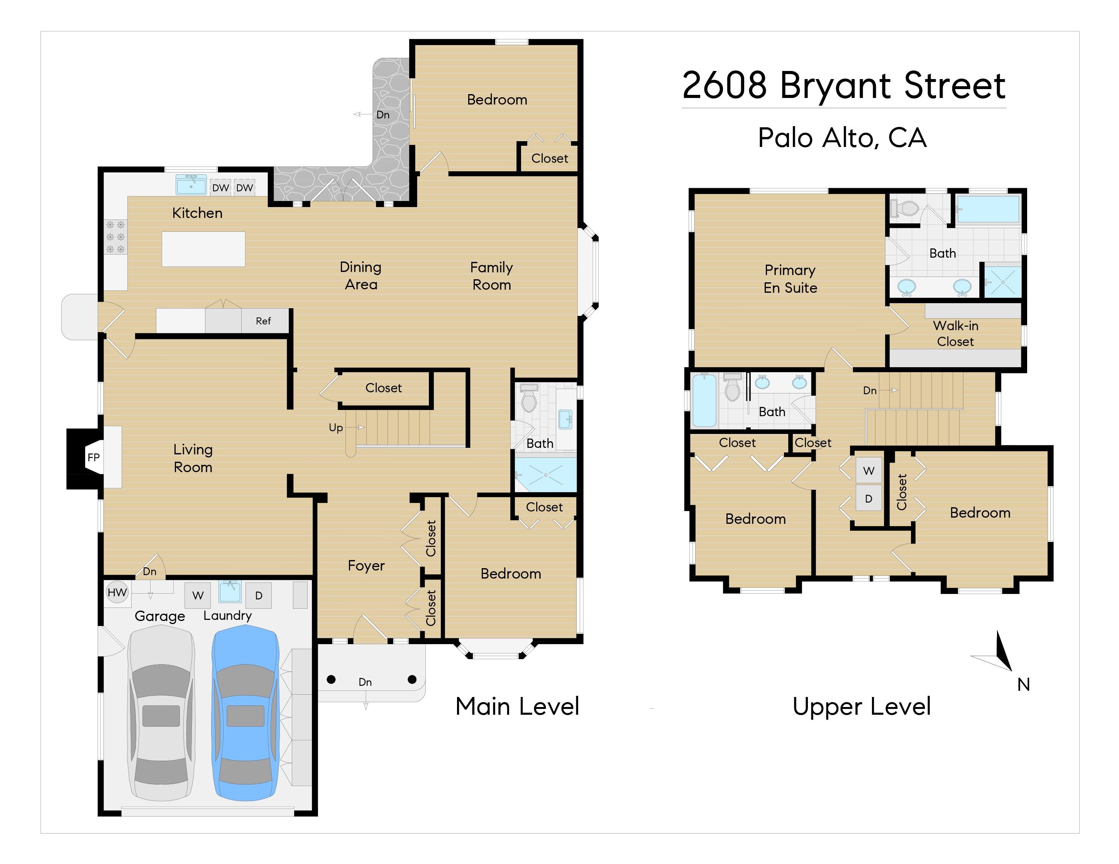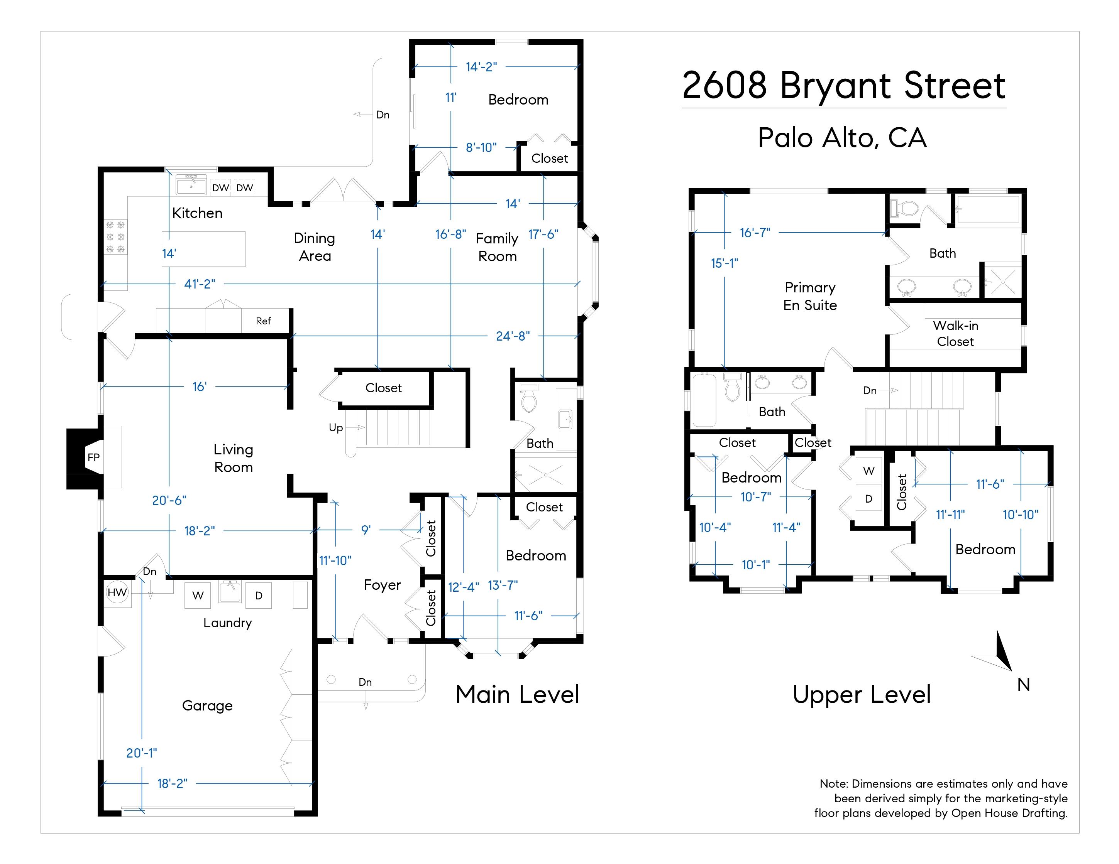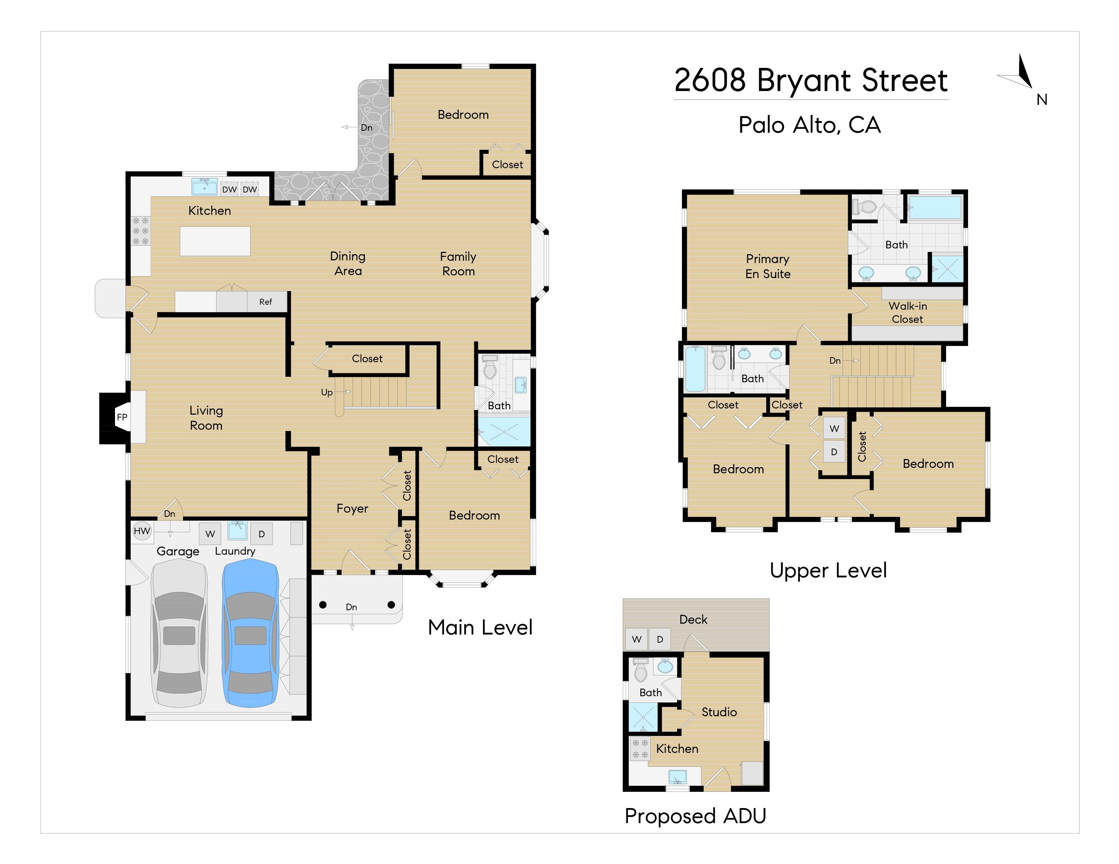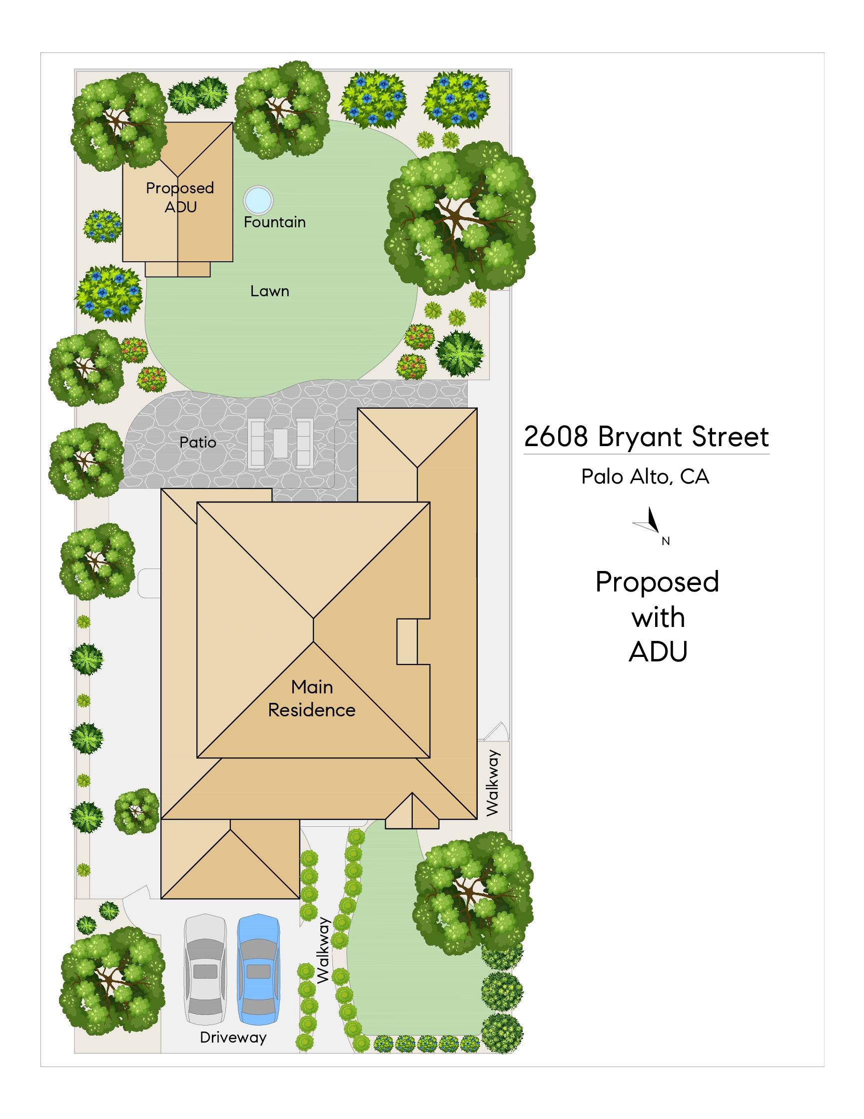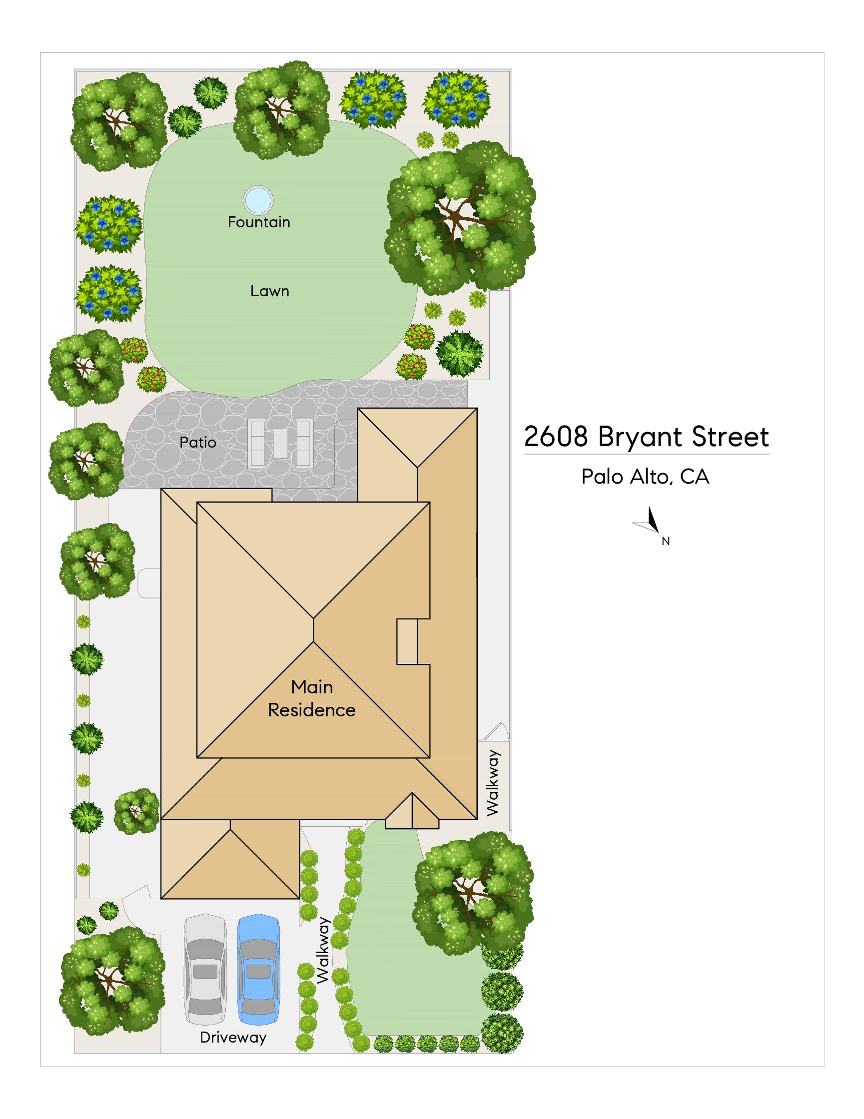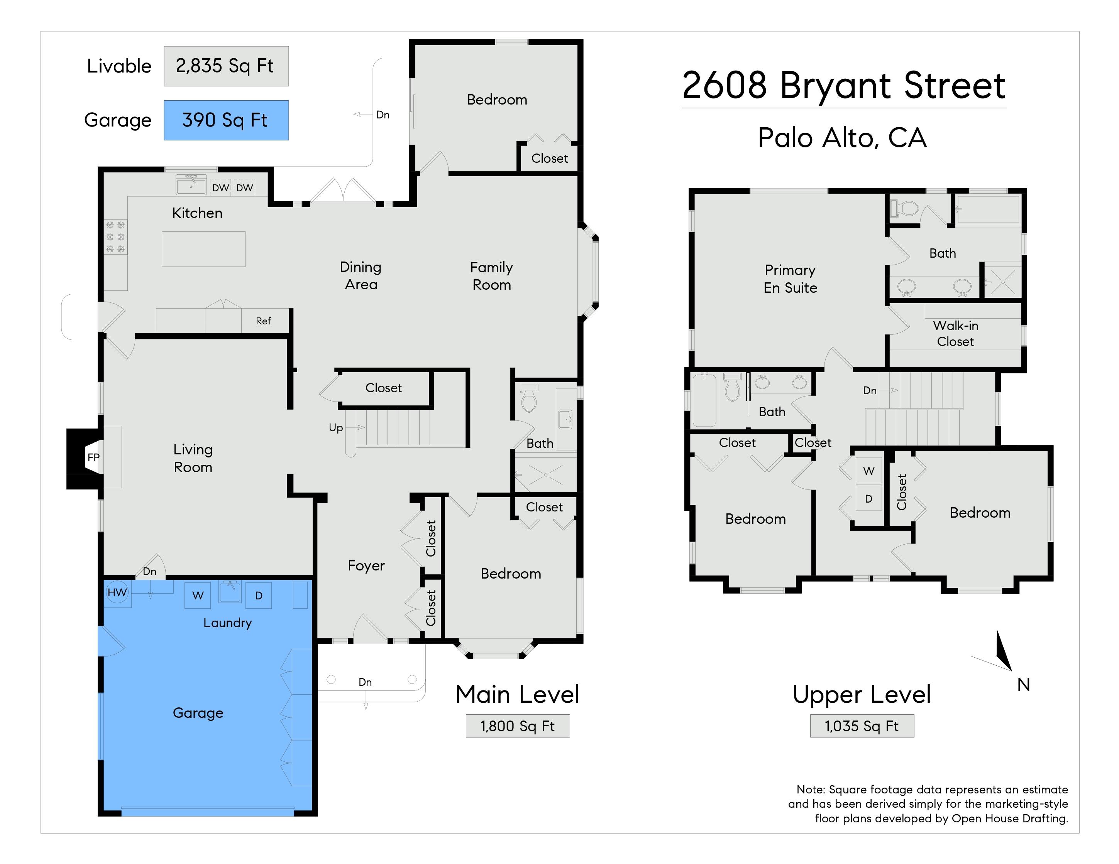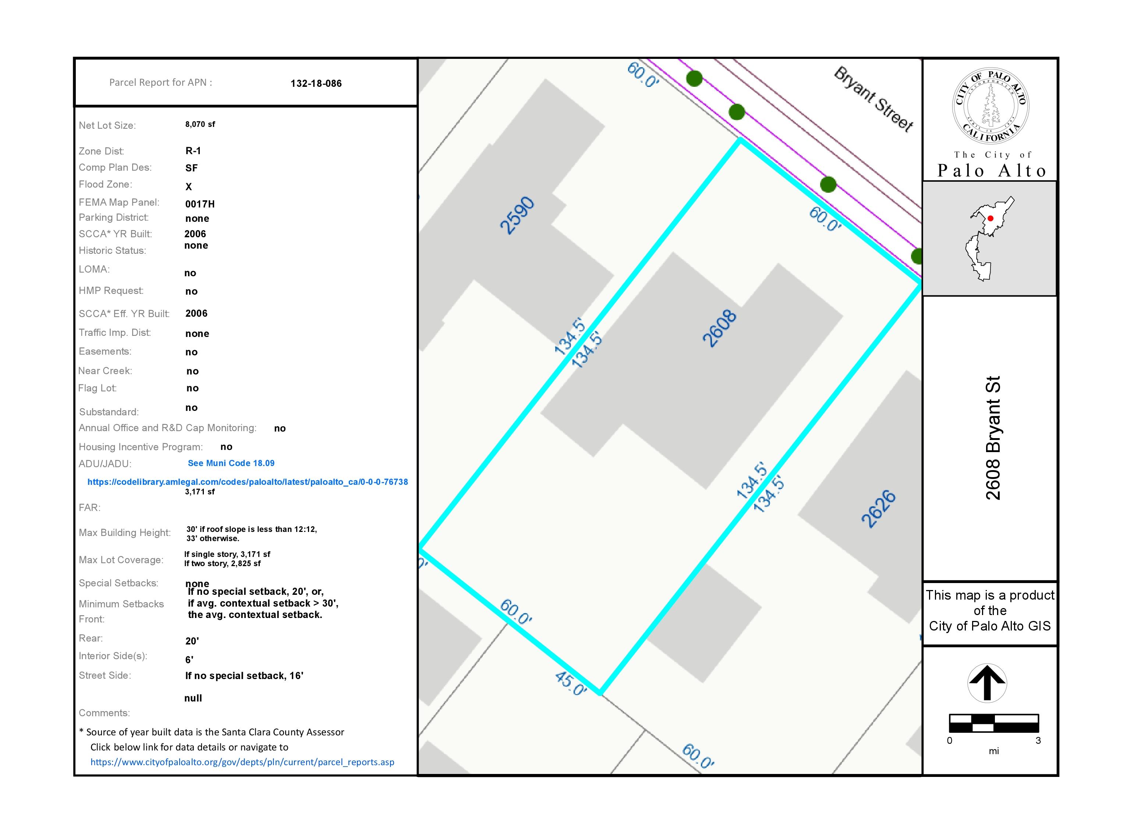Carol Li & John Forsyth James Present
Midtown Designer Living In PALO ALTO
∎
$4,880,000
2608 Bryant Street,
Palo Alto
All Property Photos
∎
Property Details
∎
beds
5
baths
3
interior
2,835 sq ft
Lot Size:
8,070 sq ft
Midtown
Palo Alto
Midtown Designer Living on Palo Alto’s Bicycle Boulevard
∎
2608 Bryant Street, Palo Alto
Located in the heart of Palo Alto’s desirable Midtown neighborhood, this beautiful home was re-built in 2006 with stylish, yet timeless, architectural appeal and modern functionality. In 2019, the home was masterfully remodeled including all new kitchen, bathrooms, and floors. Located on renowned Bryant Street – designated as a bicycle boulevard for a safer, more pleasant environment – the setting provides an idyllic lifestyle just moments from parks, shopping, and acclaimed schools.
Picture-perfect curb appeal is complete with manicured boxwoods, mature trees, and a classic columned portico. Inside, designer style enhances every space – from engineered white oak floors and a striking staircase to a stunning kitchen, fully renovated in 201 with quartz countertops, waterfall-wrapped island, and top-of-the-line appliances. The layout is ideal for both entertaining and everyday living with a formal living and dining area with fireplace, a spacious family room open to the kitchen, and easy indoor/outdoor connections to the private rear yard.
With 5 bedrooms and 3 full baths all newly updated in 2019, the home offers exceptional flexibility. Two main-level bedrooms are ideal for guests and a home office, while the upstairs primary suite provides a luxurious retreat with jetted tub and separate shower. Two additional upstairs bedrooms share a thoughtfully designed bath.
The rear yard is a true sanctuary with expansive lawn, bouquet canyon stone patio, lush gardens, and a tranquil fountain. Practical amenities include an attached 2-car garage with EV charging, two laundry areas, and dual-zone air conditioning. All of this, just blocks to Hoover Park and minutes to Stanford University, makes this an excellent opportunity in a premier location.
Offered at $4,880,000
Summary of the Home
• Re-built in 2006 and completely remodeled in 2019 with designer style
• Two levels with 5 bedrooms and 3 baths
• Approximately 2,835 square feet of living space
• Lot size of approximately 8,070 square feet
• Premier Midtown location on renowned Bryant Street, known as a “bicycle boulevard”(cars are still permitted, although the street is intentionally reconfigured so it’s more convenient, safe, and pleasant for those on bikes)
• Picture-perfect curb appeal with boxwood-lined paver stone path and matching driveway graced by mature trees
• Classic columned portico frames the front door with speakeasy-style viewing window surrounded by sidelights and an arched transom
• The foyer introduces beautiful engineered white oak floors, installed in 2019, that continue throughout the home; a striking wood staircase is framed by sleek iron railings
• A tall arched opening in the foyer leads to the living and dining room combination; a gas-log fireplace with precast mantel defines the living area and a linear modern chandelier defines the dining area; crown moldings and recessed lighting surround the room
• Beautiful gourmet kitchen, all new in 2019 including the windows, features custom cabinetry with wood-grain lower cabinets and soft grey upper cabinets all topped in quartz with subway tile backsplashes and mini mosaic tiles above the range; a waterfall-wrapped island has counter seating beneath three cone-shaped pendant lights, plus there is a casual dining area with French doors and sidelights to the rear yard; a glass-paned door also opens to the side yard
• Appliances include: Wolf 6-burner gas range; Bosch dishwasher; Fisher & Paykel dishwasher drawer; LG microwave; Sub-Zero refrigerator
• Family room, fully open to the kitchen, has a lighted ceiling fan, elevated bay window, and recessed lighting and crown molding
• Main-level bedroom, ideal for an office, with double bifold closet doors, ceiling light, and sliding glass door to the rear yard
• Second main-level bedroom with ceiling light, elevated bay window, and double bifold closet doors
• Serving the main level is a full bath with large format tile floor, quartz-topped vanity, automated commode, and frameless-glass shower with fixed and handheld sprays surrounded by large tile
• Upstairs primary bedroom suite has ceiling and recessed lighting, an expansive rear window, and walk-in organized closet; the en suite bath has tile finishes, a granite-topped dual-sink vanity, jetted tub, frameless-glass shower with handheld spray, and private automated commode room
• Two upstairs bedrooms, each with front window, expansive organized closet, and ceiling light
• Upstairs hallway bath has a dual-sink granite-topped vanity and separate room with glass-enclosed tub with overhead shower surrounded in tile with a decorative feature strip
• Spacious and private rear yard with bouquet canyon stone patio, roses, fountain, vast lawn, and tall perimeter foliage
• Other features: attached 2-car garage with sink, built-ins, and Samsung washer and dryer; upstairs laundry area with Maytag washer and dryer; EV charging in the garage; new dual zone heating/air conditioning units in 2024; programmable LED lighting added in 2019
• Great location blocks to Hoover Park, one-half mile to Midtown Shopping Center, and less than 2 miles to Stanford University
• Excellent Palo Alto schools: El Carmelo Elementary, Jane Lathrop Stanford Middle, Palo Alto High (buyer to confirm)
Located in the heart of Palo Alto’s desirable Midtown neighborhood, this beautiful home was re-built in 2006 with stylish, yet timeless, architectural appeal and modern functionality. In 2019, the home was masterfully remodeled including all new kitchen, bathrooms, and floors. Located on renowned Bryant Street – designated as a bicycle boulevard for a safer, more pleasant environment – the setting provides an idyllic lifestyle just moments from parks, shopping, and acclaimed schools.
Picture-perfect curb appeal is complete with manicured boxwoods, mature trees, and a classic columned portico. Inside, designer style enhances every space – from engineered white oak floors and a striking staircase to a stunning kitchen, fully renovated in 201 with quartz countertops, waterfall-wrapped island, and top-of-the-line appliances. The layout is ideal for both entertaining and everyday living with a formal living and dining area with fireplace, a spacious family room open to the kitchen, and easy indoor/outdoor connections to the private rear yard.
With 5 bedrooms and 3 full baths all newly updated in 2019, the home offers exceptional flexibility. Two main-level bedrooms are ideal for guests and a home office, while the upstairs primary suite provides a luxurious retreat with jetted tub and separate shower. Two additional upstairs bedrooms share a thoughtfully designed bath.
The rear yard is a true sanctuary with expansive lawn, bouquet canyon stone patio, lush gardens, and a tranquil fountain. Practical amenities include an attached 2-car garage with EV charging, two laundry areas, and dual-zone air conditioning. All of this, just blocks to Hoover Park and minutes to Stanford University, makes this an excellent opportunity in a premier location.
Offered at $4,880,000
Summary of the Home
• Re-built in 2006 and completely remodeled in 2019 with designer style
• Two levels with 5 bedrooms and 3 baths
• Approximately 2,835 square feet of living space
• Lot size of approximately 8,070 square feet
• Premier Midtown location on renowned Bryant Street, known as a “bicycle boulevard”(cars are still permitted, although the street is intentionally reconfigured so it’s more convenient, safe, and pleasant for those on bikes)
• Picture-perfect curb appeal with boxwood-lined paver stone path and matching driveway graced by mature trees
• Classic columned portico frames the front door with speakeasy-style viewing window surrounded by sidelights and an arched transom
• The foyer introduces beautiful engineered white oak floors, installed in 2019, that continue throughout the home; a striking wood staircase is framed by sleek iron railings
• A tall arched opening in the foyer leads to the living and dining room combination; a gas-log fireplace with precast mantel defines the living area and a linear modern chandelier defines the dining area; crown moldings and recessed lighting surround the room
• Beautiful gourmet kitchen, all new in 2019 including the windows, features custom cabinetry with wood-grain lower cabinets and soft grey upper cabinets all topped in quartz with subway tile backsplashes and mini mosaic tiles above the range; a waterfall-wrapped island has counter seating beneath three cone-shaped pendant lights, plus there is a casual dining area with French doors and sidelights to the rear yard; a glass-paned door also opens to the side yard
• Appliances include: Wolf 6-burner gas range; Bosch dishwasher; Fisher & Paykel dishwasher drawer; LG microwave; Sub-Zero refrigerator
• Family room, fully open to the kitchen, has a lighted ceiling fan, elevated bay window, and recessed lighting and crown molding
• Main-level bedroom, ideal for an office, with double bifold closet doors, ceiling light, and sliding glass door to the rear yard
• Second main-level bedroom with ceiling light, elevated bay window, and double bifold closet doors
• Serving the main level is a full bath with large format tile floor, quartz-topped vanity, automated commode, and frameless-glass shower with fixed and handheld sprays surrounded by large tile
• Upstairs primary bedroom suite has ceiling and recessed lighting, an expansive rear window, and walk-in organized closet; the en suite bath has tile finishes, a granite-topped dual-sink vanity, jetted tub, frameless-glass shower with handheld spray, and private automated commode room
• Two upstairs bedrooms, each with front window, expansive organized closet, and ceiling light
• Upstairs hallway bath has a dual-sink granite-topped vanity and separate room with glass-enclosed tub with overhead shower surrounded in tile with a decorative feature strip
• Spacious and private rear yard with bouquet canyon stone patio, roses, fountain, vast lawn, and tall perimeter foliage
• Other features: attached 2-car garage with sink, built-ins, and Samsung washer and dryer; upstairs laundry area with Maytag washer and dryer; EV charging in the garage; new dual zone heating/air conditioning units in 2024; programmable LED lighting added in 2019
• Great location blocks to Hoover Park, one-half mile to Midtown Shopping Center, and less than 2 miles to Stanford University
• Excellent Palo Alto schools: El Carmelo Elementary, Jane Lathrop Stanford Middle, Palo Alto High (buyer to confirm)
walkthrough
Property Tour
∎
walkthrough
3D Virtual Tour
∎
about this
Neighborhood
∎
Midtown Palo Alto blends small-town charm and tree-lined streets with world-class innovation. The city of 66,000 takes its name from an ancient redwood that once stood along San Francisquito Creek. Palo Alto's exceptional quality of life stems from its thoughtful preservation of open space – nearly one-third of its 25 square miles is dedicated to parks and nature areas, including the resident-exclusive 1,400-acre Foothills Park. The city boasts more than 30 municipal parks, offering abundant recreational opportunities throughout its neighborhoods.
The city's vibrant downtown along University Avenue and California Avenue pulses with diverse restaurants and boutique shops, while Stanford Shopping Center provides luxury retail in an elegant outdoor setting.
The adjacent Stanford University campus enriches community life through lectures, cultural events, and continuing education opportunities. Education stands at the heart of Palo Alto's identity, with an astounding 82% of adult residents holding at least a Bachelor's degree. This intellectual capital has made the city a cradle of innovation – pioneering companies like Hewlett-Packard and Tesla Motors call it home, while tech giants such as Facebook, Pinterest, and PayPal were born here.
This combination of natural beauty, cultural wealth, and technological innovation makes Palo Alto one of America's most desirable addresses. With a median household income of $220,000 and median home prices of $3.6 million, its 94301 ZIP code ranks #20 on Robb Report's list of the nation's most expensive postal codes.
The city's vibrant downtown along University Avenue and California Avenue pulses with diverse restaurants and boutique shops, while Stanford Shopping Center provides luxury retail in an elegant outdoor setting.
The adjacent Stanford University campus enriches community life through lectures, cultural events, and continuing education opportunities. Education stands at the heart of Palo Alto's identity, with an astounding 82% of adult residents holding at least a Bachelor's degree. This intellectual capital has made the city a cradle of innovation – pioneering companies like Hewlett-Packard and Tesla Motors call it home, while tech giants such as Facebook, Pinterest, and PayPal were born here.
This combination of natural beauty, cultural wealth, and technological innovation makes Palo Alto one of America's most desirable addresses. With a median household income of $220,000 and median home prices of $3.6 million, its 94301 ZIP code ranks #20 on Robb Report's list of the nation's most expensive postal codes.
Midtown Palo Alto blends small-town charm and tree-lined streets with world-class innovation. The city of 66,000 takes its name from an ancient redwood that once stood along San Francisquito Creek. Palo Alto's exceptional quality of life stems from its thoughtful preservation of open space – nearly one-third of its 25 square miles is dedicated to parks and nature areas, including the resident-exclusive 1,400-acre Foothills Park. The city boasts more than 30 municipal parks, offering abundant recreational opportunities throughout its neighborhoods.
The city's vibrant downtown along University Avenue and California Avenue pulses with diverse restaurants and boutique shops, while Stanford Shopping Center provides luxury retail in an elegant outdoor setting.
The adjacent Stanford University campus enriches community life through lectures, cultural events, and continuing education opportunities. Education stands at the heart of Palo Alto's identity, with an astounding 82% of adult residents holding at least a Bachelor's degree. This intellectual capital has made the city a cradle of innovation – pioneering companies like Hewlett-Packard and Tesla Motors call it home, while tech giants such as Facebook, Pinterest, and PayPal were born here.
This combination of natural beauty, cultural wealth, and technological innovation makes Palo Alto one of America's most desirable addresses. With a median household income of $220,000 and median home prices of $3.6 million, its 94301 ZIP code ranks #20 on Robb Report's list of the nation's most expensive postal codes.
The city's vibrant downtown along University Avenue and California Avenue pulses with diverse restaurants and boutique shops, while Stanford Shopping Center provides luxury retail in an elegant outdoor setting.
The adjacent Stanford University campus enriches community life through lectures, cultural events, and continuing education opportunities. Education stands at the heart of Palo Alto's identity, with an astounding 82% of adult residents holding at least a Bachelor's degree. This intellectual capital has made the city a cradle of innovation – pioneering companies like Hewlett-Packard and Tesla Motors call it home, while tech giants such as Facebook, Pinterest, and PayPal were born here.
This combination of natural beauty, cultural wealth, and technological innovation makes Palo Alto one of America's most desirable addresses. With a median household income of $220,000 and median home prices of $3.6 million, its 94301 ZIP code ranks #20 on Robb Report's list of the nation's most expensive postal codes.
Carol Li
John Forsyth James
Real Trends America's Best individual agent in California by volume #649 in 2025
Get In Touch
∎
Thank you!
Your message has been received. We will reply using one of the contact methods provided in your submission.
Sorry, there was a problem
Your message could not be sent. Please refresh the page and try again in a few minutes, or reach out directly using the agent contact information below.
Carol Li
John Forsyth James
Email Us

